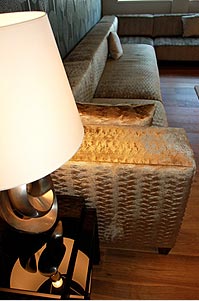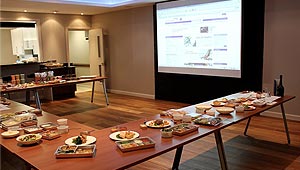...back to 'Projects' |

|
Project: Crawley Commercial Project
The brief for this project was to create a multifunctional space for entertaining clients, conferences, presentations and cooking.
The large space was divided into three zones: Lounge, Conference Area and Kitchen and two different and contemporary designs were requested by the client. The deadline and budget for this project was tight but Elizabeth created a stylish, multifunctional space which incorporating sliding fabric panels to partition off the lounge area and a slate feature wall, which was a chic backdrop to the drop-down projector screen.
The modern and elegant kitchen was designed under a tight budget, but the finished kitchen gave the impression of a designer, top-end kitchen.
Elizabeth created a wow factor by creating a large corner sofa covered in gold fabric and two tub chairs to comfortably seat the maximum amount of people in the lounge area. She cleverly used a range of lighting to create mood and add a sense of depth to the space.
|
| "I always offer a friendly and professional service and work closely with my clients to understand their vision, offering inspirational ideas to create a stunning and timeless interior." Elizabeth Bee |
 |


